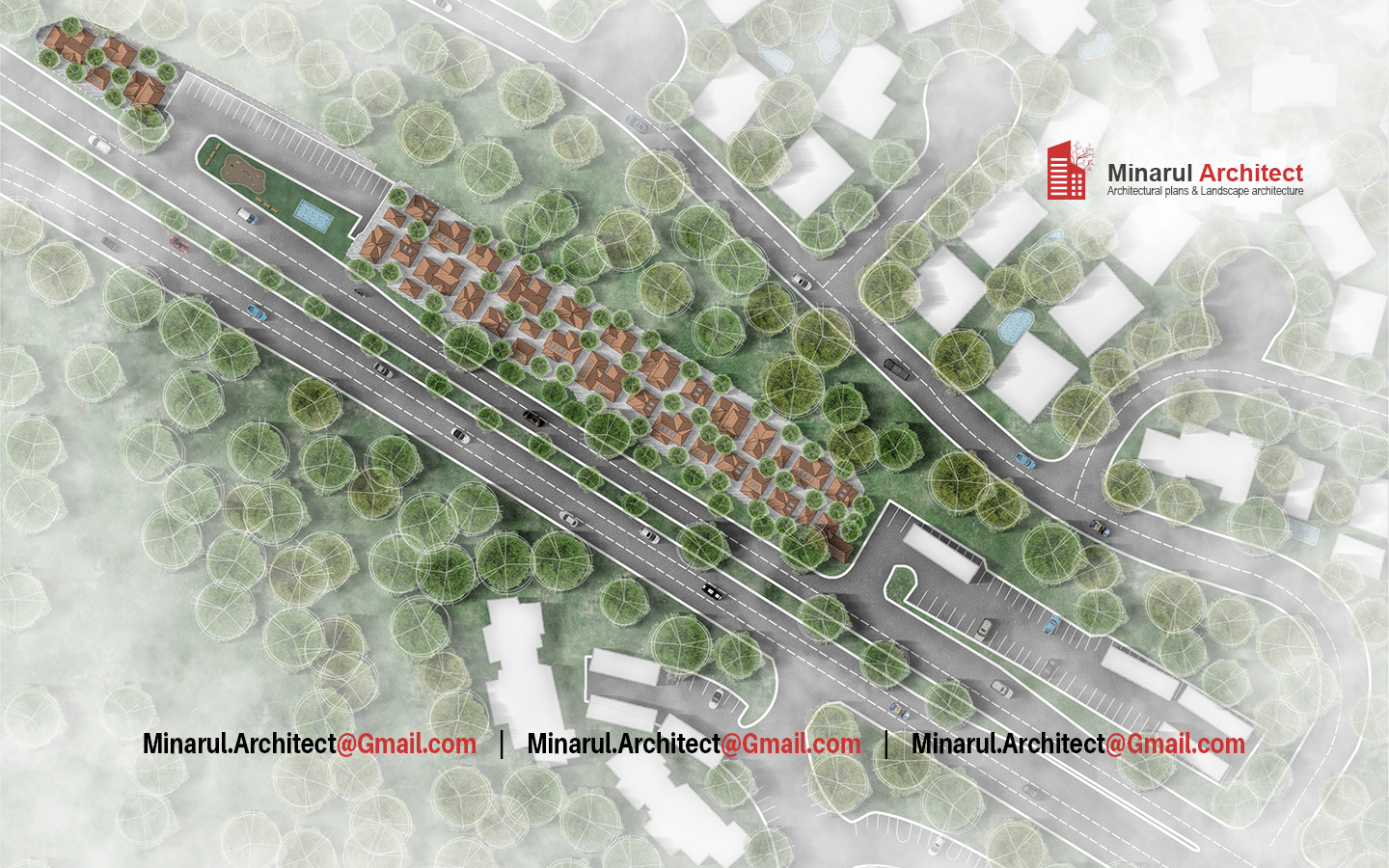
Architect Minarul
“Designing Tomorrow, Today”
Custom Site Plan Design | Architect Minarul
Our site plan design service transforms your site ideas into a clear, visual blueprint. The image below illustrates a high-level site plan layout featuring clustered building footprints, vehicular access, landscaped buffer zones, road adjacency, and parking zones. This sample showcases our precision in custom site plan design for residential and mixed-use development.

In this aerial-style illustration, you can see how we integrate building clusters, dendritic access, green buffers, parking, and road adjacency into a cohesive layout. At Architect Minarul, our architectural site plan drawing service ensures every design is technically sound and visually compelling.
Why Work with Our Site Plan Design Service
Choosing our professional site plan design service means:
- Accurate compliance with setback, zoning, and local regulations
- Optimized vehicular circulation and parking organization
- Thoughtful integration of landscaping, buffer zones, and green spaces
- Designs prepared for permitting, presentation, or client review
Our Custom Site Plan Design Workflow
We start with site boundary data, topography, and context mapping. Then we prepare a preliminary site plan layout showing building footprints, pedestrian & vehicle circulation, and open space. After your feedback, we refine to a final site plan with dimensions, annotations, and presentation quality. Our custom site plan design service balances technical rigor with visual clarity.
Complementary Services & Add-Ons
In addition to site plan design, we provide these complementary services:
- Landscape master plan integration
- Stormwater / drainage coordination
- Lighting, pathways, and site furniture layout
- Phased development or expansion planning
Meta: View this architectural site plan design example and learn how our site plan design service can help bring your vision to life with precision and style.