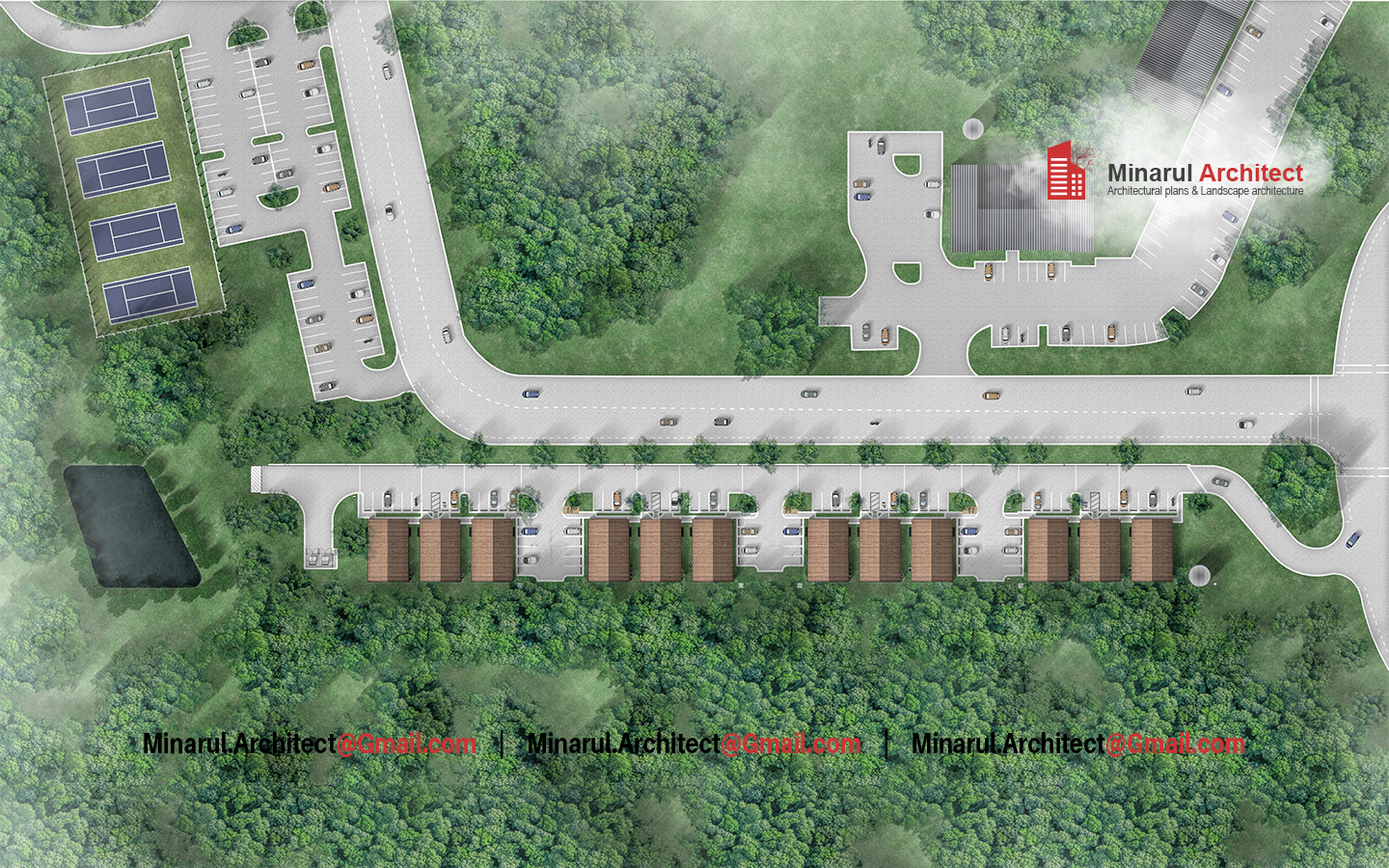
Architect Minarul
Architectural Plans & Landscape Architecture
Custom Site Plan Design | Architect Minarul
Our site plan design service brings order, clarity, and aesthetic vision to your project’s layout. The image below is a detailed site plan example showing residences, internal access roads, parking zones, landscape buffers, and vehicular flow. This visual sample demonstrates how our custom site plan design can transform raw land into a structured, functional layout.

In this site plan design example, notice how residential blocks are laid out parallel to internal drive lanes, parking pockets are distributed evenly, and green buffer zones wrap the layout edges. Our architectural site plan drawing service combines technical accuracy and visual communication to deliver plans that are both buildable and compelling.
Why Choose Our Site Plan Design Service
With our professional site plan design service, you benefit from:
- Efficient internal circulation and parking distribution
- Clear zoning and setback compliance
- Landscape buffer zones and green space integration
- Deliverables ready for review, permits, and client presentation
Our Custom Site Plan Design Workflow
We begin with site analysis, mapping boundaries, topography, and context. Then we propose a concept showing building orientation, access roads, parking, and green zones. After your feedback, we refine it to a final annotated site plan. Our custom site plan design process balances aesthetic clarity and technical precision.
Complementary Services & Add-On Options
Beyond just the site plan design, we offer:
- Landscape master planning and planting design
- Stormwater and drainage coordination
- Lighting, pathways, and hardscape layout
- Phased development planning or future expansions
Meta: Explore this architectural site plan design example and see how our site plan design service brings structure, efficiency, and beauty to your next development. Contact Architect Minarul for your custom layout.