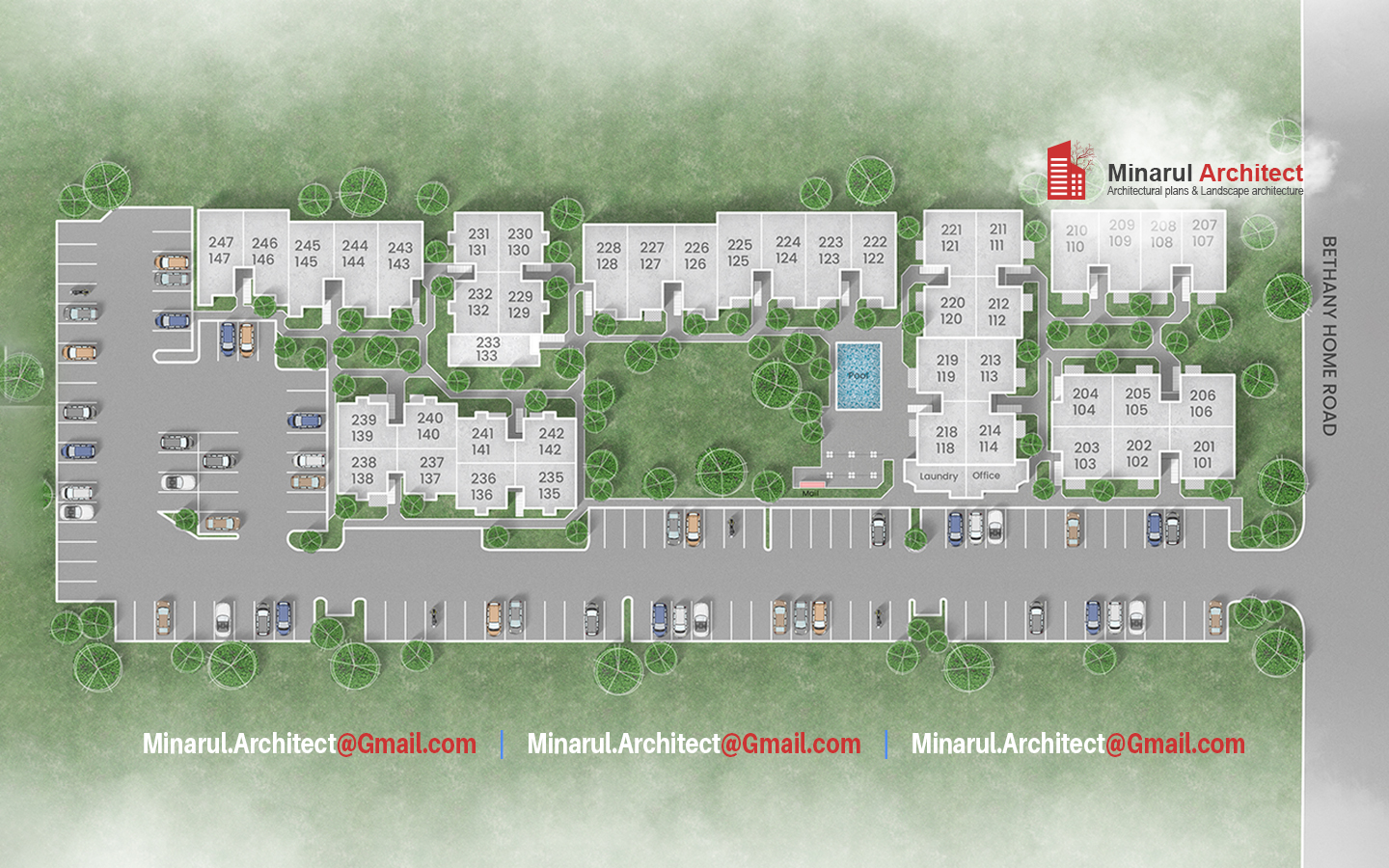
Architect Minarul
Architectural Plans & Landscape Architecture
Custom Site Plan Design — Professional Site Plan & Landscape
Custom site plan design — A high-resolution site plan showing building footprints, parking layout, pathways, landscaping, and amenity locations. This site plan image illustrates how careful site planning integrates function and landscape architecture to create efficient, code-compliant, and beautiful residential developments. Use this example to request your tailored site plan or to explain layout intent to clients and local authorities.

Why choose a custom site plan design?
Every site is unique. A custom site plan design aligns building placement, circulation, utilities, and landscaping with the project's goals, zoning rules, and the local climate. Our service covers:
- Detailed site analysis & constraints mapping
- Building layout and orientation for daylight & privacy
- Parking layout, pedestrian routes, and service access
- Landscape architecture: plant palettes, trees, and sustainable grading
Services offered — Site plan & landscape architecture
Architect Minarul provides full-service site plan design, from concept sketches to permit-ready drawings. We focus on thoughtful landscape architecture, practical circulation, and low-maintenance planting that lasts.
How our site plan design process works
Step 1 — Site analysis & feasibility
We assess topography, setbacks, stormwater, and existing vegetation to inform a viable layout.
Step 2 — Concept site plan & landscape strategy
Concepts illustrate building footprints, parking, pedestrian paths, and green nodes. This step highlights sustainable landscape architecture choices and planting strategies tailored to the local climate.
Step 3 — Permit-ready drawings
We prepare dimensioned site plans, grading plans, and basic planting plans suitable for local approvals and contractor bidding.