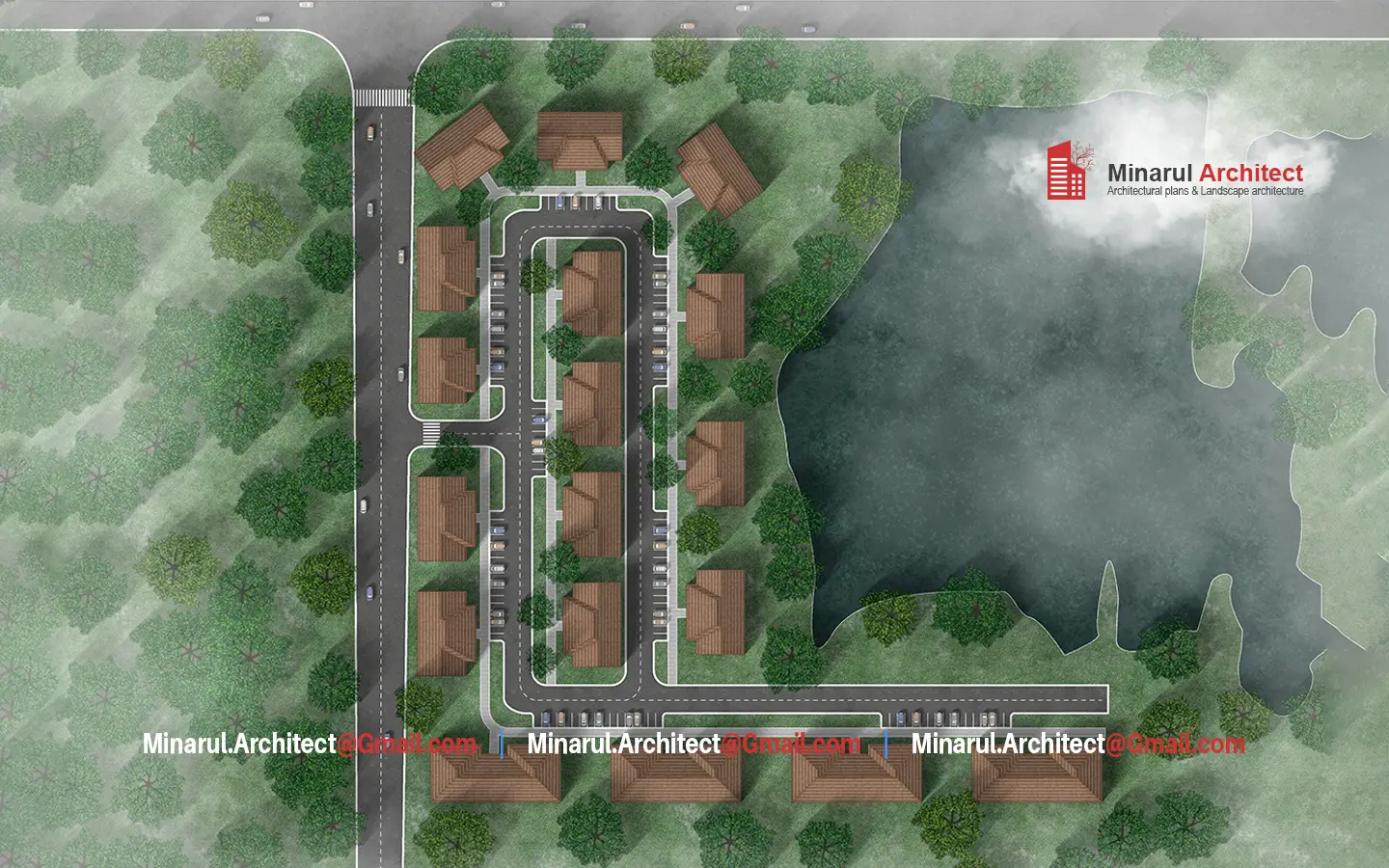
Architect Minarul
Architectural Plans & Landscape Architecture
Custom Residential Site Plan Design Services
This site plan rendering features a thoughtfully arranged residential layout with multiple buildings, road circulation, parking bays, and a natural water body. Trees, pathways, and landscape buffers enhance the design. Architect Minarul specializes in delivering **custom residential site plan design** and landscape architecture projects that seamlessly combine form and function.

A professional site plan is essential for visualization, planning, permitting, and construction. At Architect Minarul, we provide tailored **site plan design & landscape architecture** services for residential and small-scale development projects.
Why Choose Our Custom Residential Site Plan Design?
Our service merges architecture and landscape design to create site plans that are not only functional but also aesthetically pleasing. We consider topography, drainage, access, vegetation, parking, and views. Our goal is to deliver plans ready for presentation, permits, and builder coordination.
Our Site Plan & Landscape Architecture Services
- Residential site plan layout with roads, parking, and building footprints
- Landscape planning, planting design, and green buffers
- Integration of water features, open spaces, and ecological zones
- Technical plan sets suitable for permit application
- Revisions and client coordination until final approval
How We Work
After receiving the project brief and site data, we prepare preliminary sketches and review them with you. Once alignment is confirmed, we produce a refined site plan drawing with landscape elements, parking layout, roads and circulation, and optional 3D render views. We iterate until you are satisfied and deliver final digital files (PDF, DWG, etc.).
Get Your Custom Site Plan TodayArchitect Minarul offers professional **custom residential site plan design** and landscape architecture services. Whether you're planning a small housing complex or a villa layout with natural features, we deliver designs that work aesthetically, environmentally, and technically. Start now with a tailored site plan for your property.