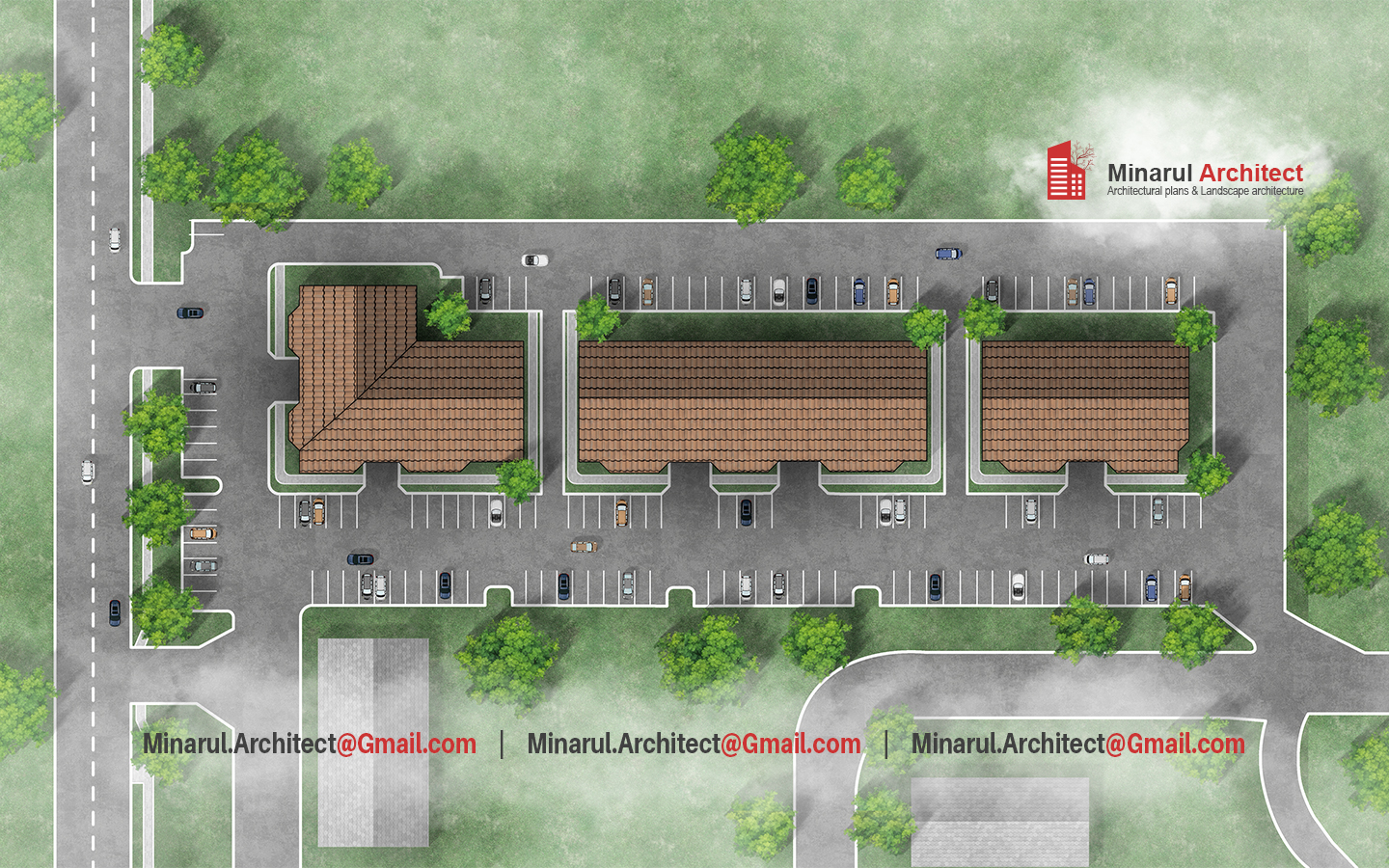
Architect Minarul
Architectural Plans & Landscape Architecture
Residential Parking Site Plan Design
This detailed plan shows a residential cluster with buildings, roads, and an organized **parking layout**. The design carefully integrates vehicular circulation, parking bays, and surrounding landscape. Architect Minarul specializes in **residential parking site plan design** and full landscape architecture solutions tailored to your project.

A proper site plan including parking zones is essential for permit submission, visualization, and construction coordination. As experts in **site plan design & landscape architecture**, Architect Minarul ensures your project reflects both efficient function and aesthetic appeal.
What is Residential Parking Site Plan Design?
A residential parking site plan design is a technical drawing that maps out building footprints, drive aisles, parking stalls, pedestrian access, and green spaces. We ensure the layout meets local regulations, circulation efficiency, drainage, and landscape integration.
Our Services: Site Plan + Landscape Architecture
- Parking layout & vehicular circulation design
- Building footprint placement and setbacks
- Landscape design, green buffers & planting plans
- Drainage, grading, and sustainable site strategies
- Permit-ready documentation (PDF, DWG, plans)
How We Deliver Value
We start with your site data (survey, dimensions, constraints), then generate concept layouts. After review and your feedback, we finalize and produce detailed drawings ready for contractors and official submission. Each plan is crafted for clarity, performance, and compliance.
Get Your Custom Site Plan TodayArchitect Minarul offers high-quality **residential parking site plan design** and landscape architecture services. Transform your property layout with a plan that is functional, visually appealing, and technically accurate. Start your project today.