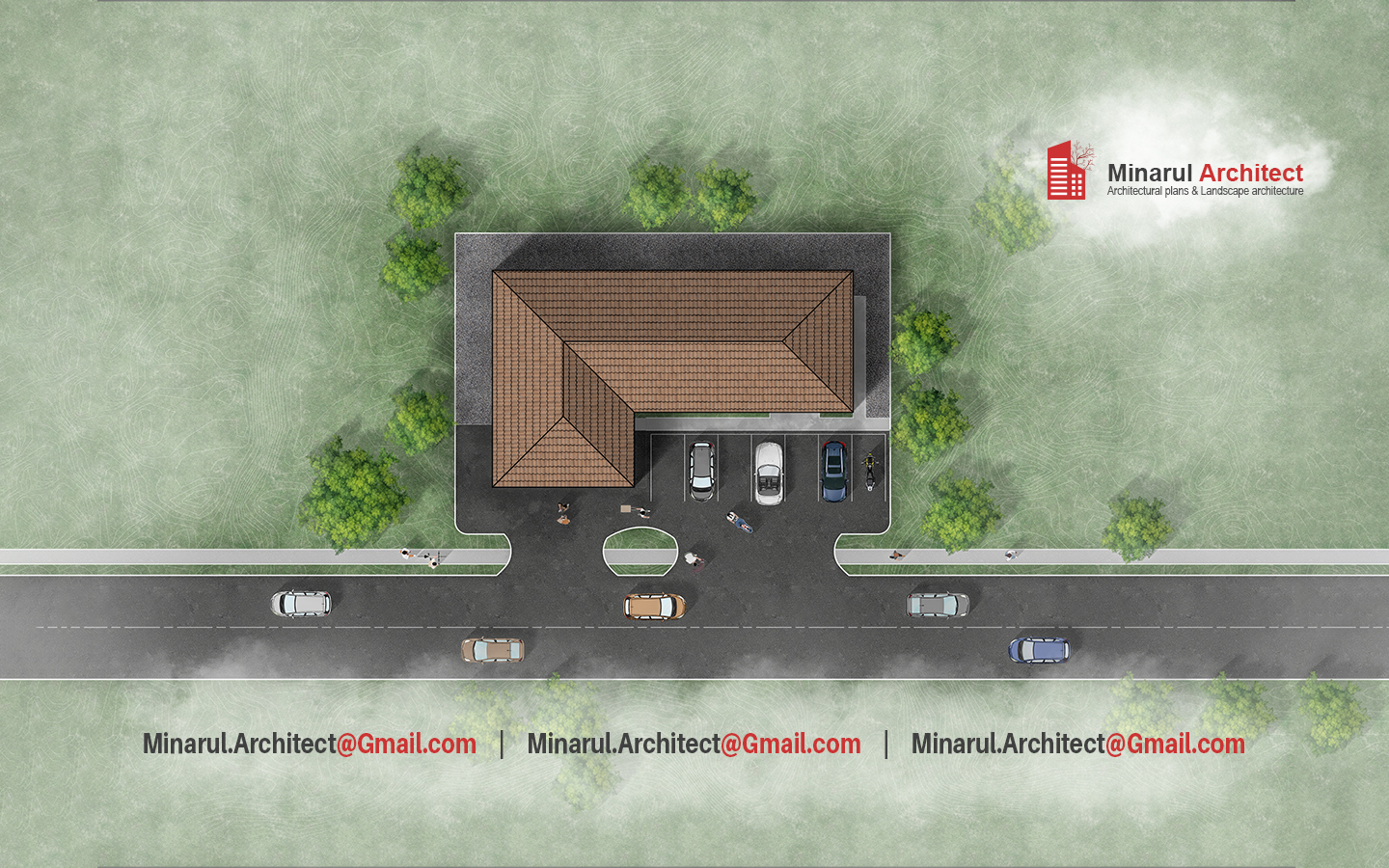
Architect Minarul
Architectural Plans & Landscape Architecture
Custom Site Plan Design Service by Architect Minarul
This premium custom site plan design showcases a well-balanced layout integrating building footprint, vehicular circulation, parking, landscaped green buffers, and clear pedestrian access. It demonstrates how architecture and site planning merge seamlessly to produce a functional, aesthetic result.

The above image is a high-resolution aerial view of a custom site plan design executed by Architect Minarul. It visualizes the relationships among building structure, vehicle flow, parking slots, green areas, and the surrounding landscape. As part of our site plan design service, we deliver precise, clear, and highly usable drawings for clients, architects, and planners.
What Is a Custom Site Plan Design?
A site plan design outlines the spatial organization of a property — the building placement, pathways, parking zones, access roads, planting zones, and other site elements. Our custom site plan design service uses land survey data, topography, drainage flow, and client input to create a site plan that is both functional and visually compelling.
Why Choose Architect Minarul for Your Site Plan?
- Expertise in architectural planning, landscape integration, and site layout coordination.
- Individual, custom approach for each client — no one-size-fits-all templates.
- Deliverables include annotated CAD plans, render-ready visuals, and technical layers for structural or site engineering.
- Responsive communication and revisions until your satisfaction.
How the Process Works
- You provide site survey, dimensions, photos, and program requirements.
- We prepare a conceptual layout (circulation, building footprint, green zones).
- We refine the plan with your feedback — adjust parking, pathways, landscaping.
- Final plan is delivered along with presentation layout and technical drawing files.