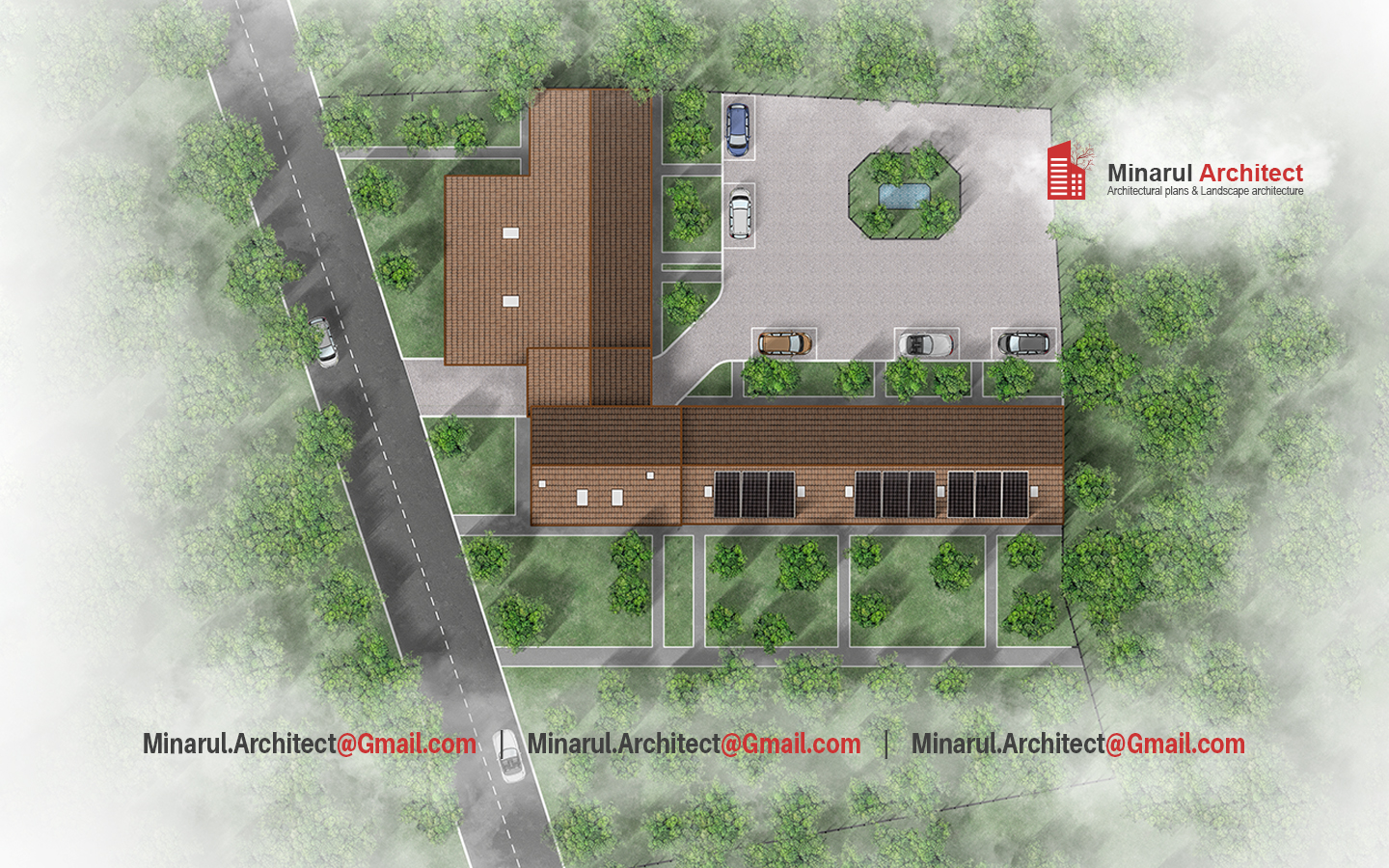
Architect Minarul
Architectural Plans & Landscape Architecture
Parking Integrated Site Plan Illustration Service
The image shows a refined site plan illustration where parking is seamlessly integrated with building layout, access roads, green zones, and circulation. It visualizes how built and paved areas co-exist within a landscaped context.

In the following sections, I’ll break down what this illustration communicates — and how my **parking integrated site plan illustration service** can deliver this clarity and beauty for your project.
Why integrate parking into your site plan illustration
Parking areas often dominate site layouts but are too often treated as an afterthought. By integrating parking from the start, you maintain spatial harmony, pedestrian comfort, and aesthetic cohesion. It helps avoid conflicts, maximize efficiency, and deliver a more elegant plan.
Key elements in this plan illustration
- Building footprint and roof shading aligned with context
- Parking layout, access lanes, and vehicular flow paths
- Green buffers, planted zones, and tree masses around parking
- Driveway connections, circulation pathing, and ingress/egress
- Site edges, transitions, and visual balance between built & open space
My workflow: from survey to final rendered illustration
As **Architect Minarul**, I specialize in **site plan illustration**, **parking layout design**, and **architectural + landscape coordination**. Here’s my process:
Step 1: Site survey & constraints mapping
I begin by gathering boundary info, topography, existing vegetation, driveway alignments, and local codes. I map all constraints before drawing any lines.
Step 2: Rough layout integration of building & parking zones
I sketch placement of building footprint relative to parking lanes, buffer zones, pedestrian paths, and circulation. We iterate to balance functional and aesthetic needs.
Step 3: Final rendered site plan illustration
The final deliverable is a polished illustrated plan: building, parking, landscape, labels, textures, and shadows. It’s presentation-ready and technically clear for contractors.
Looking for **site plan illustration with parking layout**, **integrated building & landscape design**, or **architectural + site coordination**? I’ve got you. Let’s craft your site plan with clarity, functionality, and visual impact.