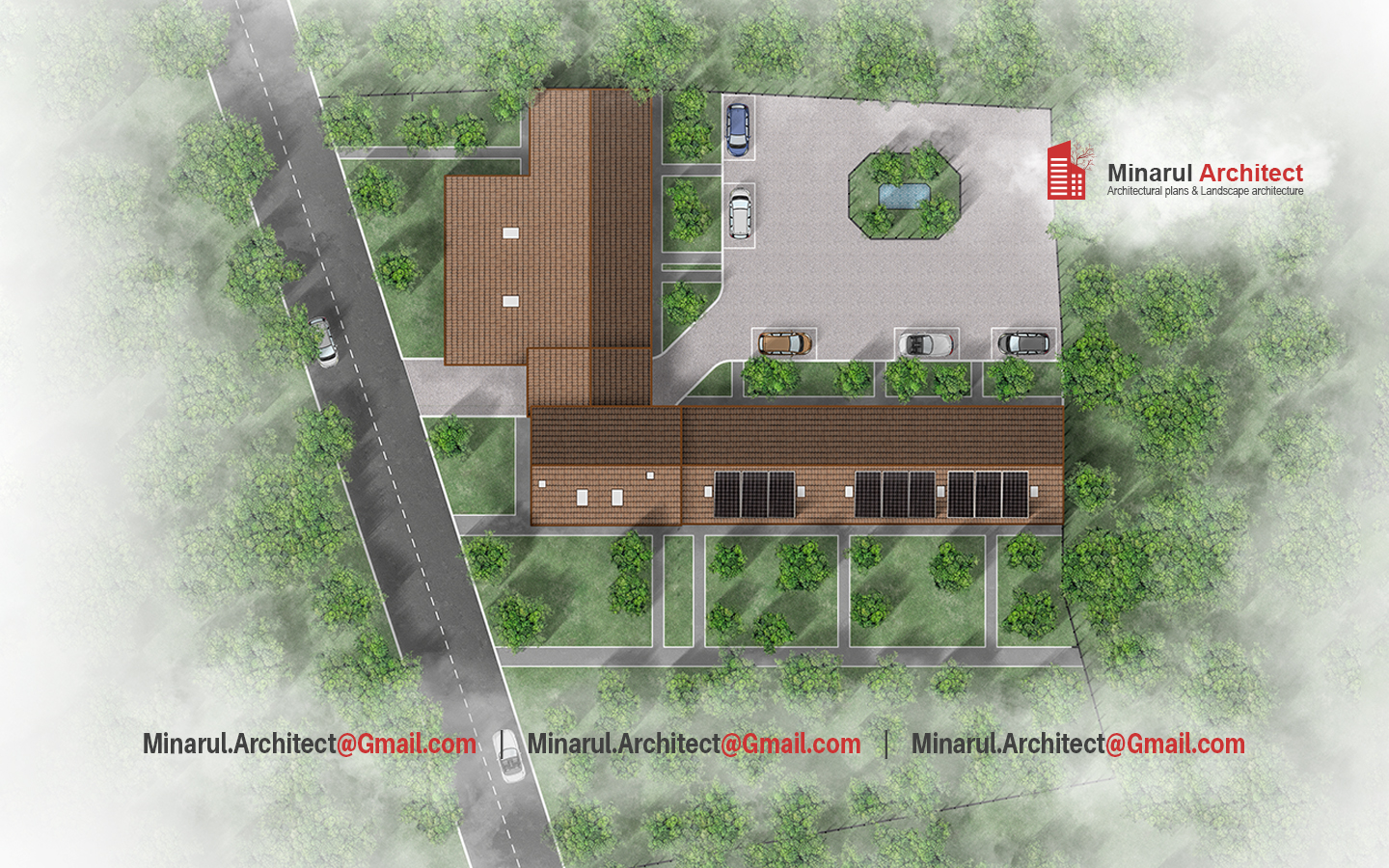
Architect Minarul
Architectural Plans & Landscape Architecture
Site Plan Illustration with Parking Layout
This image is a site plan illustration with parking layout: a building footprint, parking bays, landscape buffer zones, vehicular circulation, and context integration. It shows how architecture and parking can coexist harmoniously on one parcel.

Below, I unpack what this plan communicates — and how my **site plan illustration with parking layout** service gives clients the clarity and visual edge they need.
Why integrate parking in your site plan illustration
Parking often becomes an afterthought. But when it’s integrated from the start, you can balance aesthetics, circulation, and landscape harmony. A thoughtful parking layout enhances user experience, optimizes space, and reduces visual clutter.
Key elements in this design
- Building footprint with roof and shadow alignment
- Parking bays and vehicular access lanes
- Landscape buffers and green zones around paving
- Walkways, paths, and ingress/egress design
- Contextual edges and smooth transition to surroundings
How I deliver this level of site plan illustration
As **Architect Minarul**, I specialize in **site plan illustration**, **parking layout integration**, and **architectural + landscape coordination**. Here’s my usual workflow:
Step 1: Data gathering & constraint mapping
I collect survey, topography, existing vegetation, lot boundaries, and parking regulations. I map constraints before drawing any layout.
Step 2: Preliminary layout & circulation sketching
I sketch building placement relative to parking zones, test vehicular paths and buffer layout. Iteration ensures performance + aesthetics.
Step 3: Final rendered illustration
The final product is a refined site plan: building, parking, shading, landscape, labels, and context. Ready for presentations or guiding contractors.
If you’re looking for **site plan illustration with parking layout**, **integrated site design**, or **architectural + landscape plan coordination**, I’ve got your back. Let’s visualise your property with clarity, beauty, and technical strength.