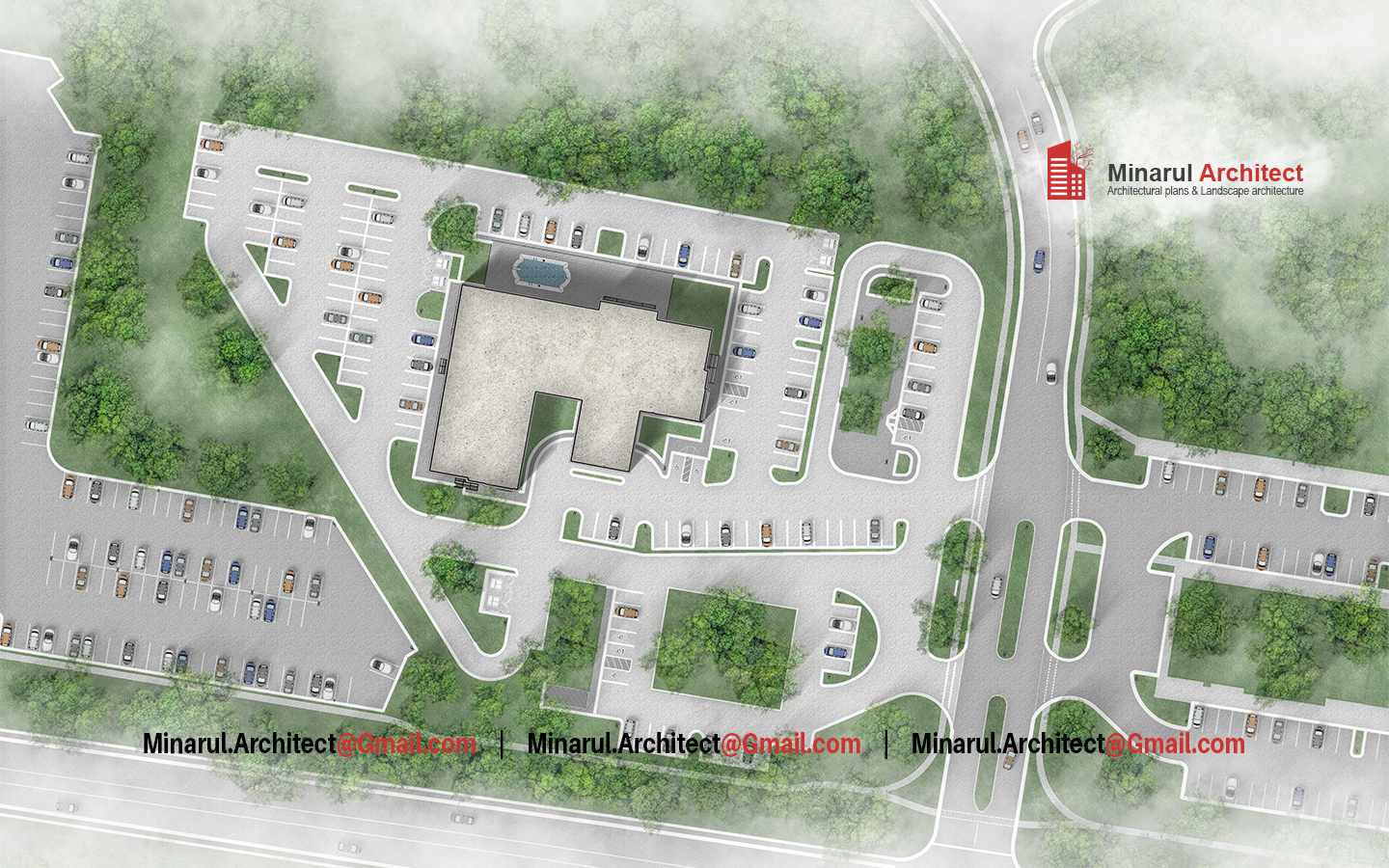
ArchitectMinarul.com
“Designing Tomorrow, Today”
Custom Site Plan Design | Architect Minarul
Our site plan design service brings clarity and visual impact to your property vision. The image below is a high-detail aerial-style site plan layout showing building footprints, driveways, parking zones, landscape areas, and vehicular access paths. This example reflects our precision in custom site plan design for residential, commercial, or mixed-use projects.

In the example image above, you see how we integrate circulation, parking layout, landscape buffers, and building placement into a cohesive site plan. At Architect Minarul, our site plan drawing service ensures your design is both buildable and aesthetically compelling.
Why Choose Our Site Plan Design Service
When you opt for our professional site plan design, you benefit from:
- Clear zoning and setback compliance
- Practical vehicular circulation and parking layout
- Strategic placement of green buffer zones and landscaping
- Buildable design that aligns with local regulations and site context
How Our Custom Site Plan Design Works
We begin with site surveys and boundary data, then draft a preliminary layout showing building footprint, parking, access, and landscaping. After your review, we refine the drawing with annotations, dimensions, and final touches. Our architectural site plan design service merges technical accuracy with visual clarity.
Common Services & Add-ons in Site Planning
Alongside standard site plan design, we offer:
- Landscape master plan integration
- Stormwater / drainage layout coordination
- Lighting and pathway alignment
- Phase-wise development site planning
Meta: Explore this architectural site plan design example and learn how our custom site plan design service can help realize your project with precision and elegance.