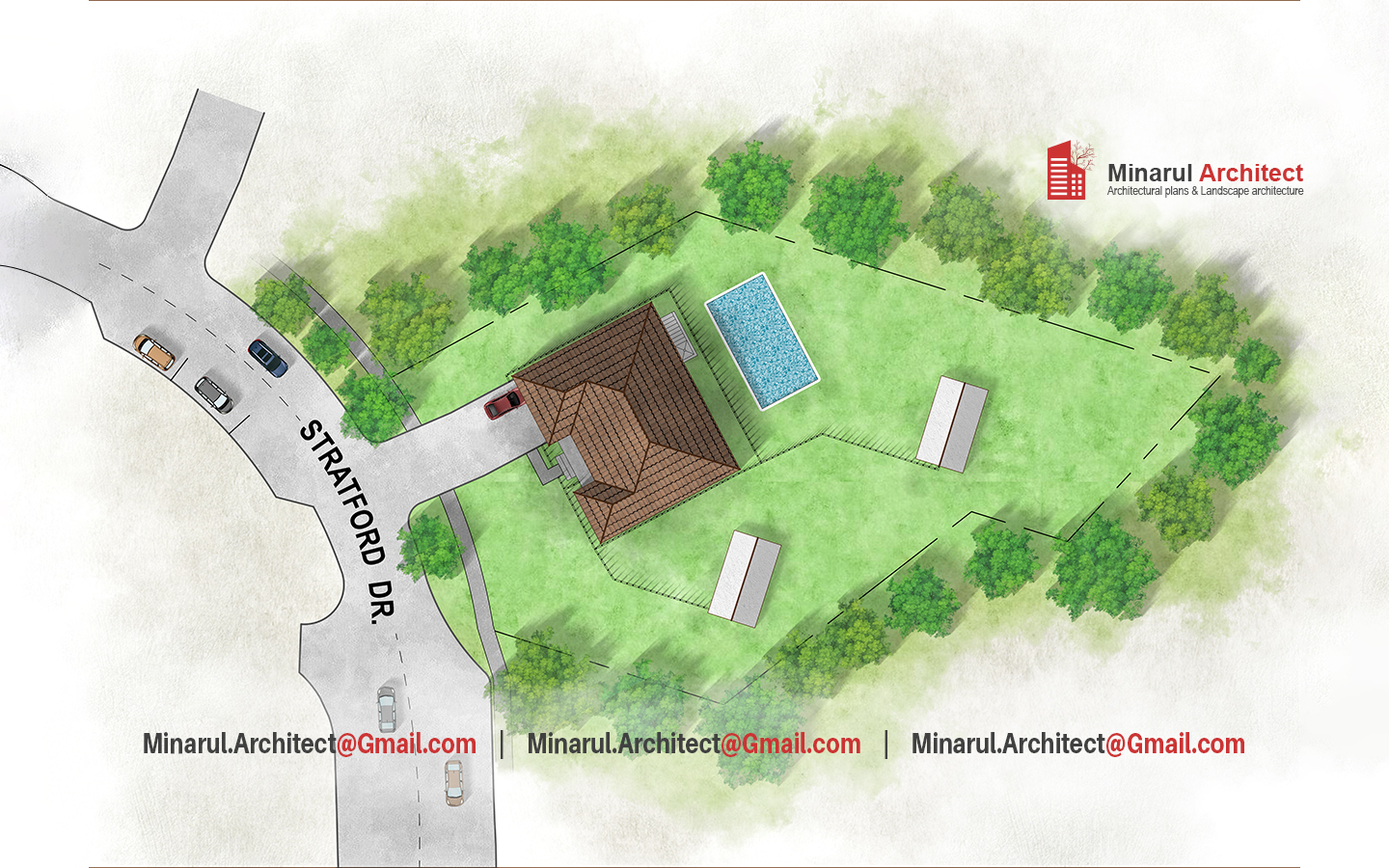
Architect Minarul
Architectural Plans & Landscape Architecture
Custom Site Plan & Landscape Design by Architect Minarul
This is a beautifully rendered site plan visual showing the layout of a residence, the pool, driveway, vegetation, and topography lines. It captures the harmony between architecture and natural landscape. Use this as a blueprint for what your future site could look like — balanced, functional, aesthetic.

Below is a deeper dive into what this image represents — and how my services can bring exactly this level of clarity and beauty to *your* plot.
🔍 Why “custom site plan design service” matters
A custom site plan is not just lines on paper. It’s an integrative tool combining architecture, landscape architecture, drainage, access roads, hardscape & softscape design, circulation, vegetation, and outdoor amenities. Clients often undervalue this stage — but a well-thought site plan saves money, prevents conflicts, and ensures your land is used optimally.
Elements featured in the example plan
- Main building footprint with roof shading
- Driveway, parking, and circulation paths
- Swimming pool and pool deck layout
- Green zones, trees, buffer zones, shaded areas
- Topographic contour lines, retaining walls, grading
How I deliver custom site plan & landscape architecture
As **Architect Minarul**, I specialize in producing **site plan design services** and **landscape architecture** tailored to your plot, climate, and preferences. From concept sketches to full CAD or GIS deliverables, I integrate:
1. Site analysis & constraints mapping
I study boundaries, slope, drainage patterns, sun path, existing trees, soil, and regulatory setbacks before drawing a single line.
2. Concept layout & zoning diagrams
Early bubble diagrams show how functions (house, pool, garden, service zones) relate. Then we refine into spatial layout.
3. Final render & presentation plan
The “final” site plan is richly detailed — with textures, tree symbols, shading, labels, and explanatory notes. This is ready for client presentations or contractors.
If you’re seeking **bespoke site plan design**, **residential landscape planning**, or **architectural + landscape coordination**, I’ll deliver exactly what you need — and more. Let’s turn your land into a functional, beautiful stage for life.